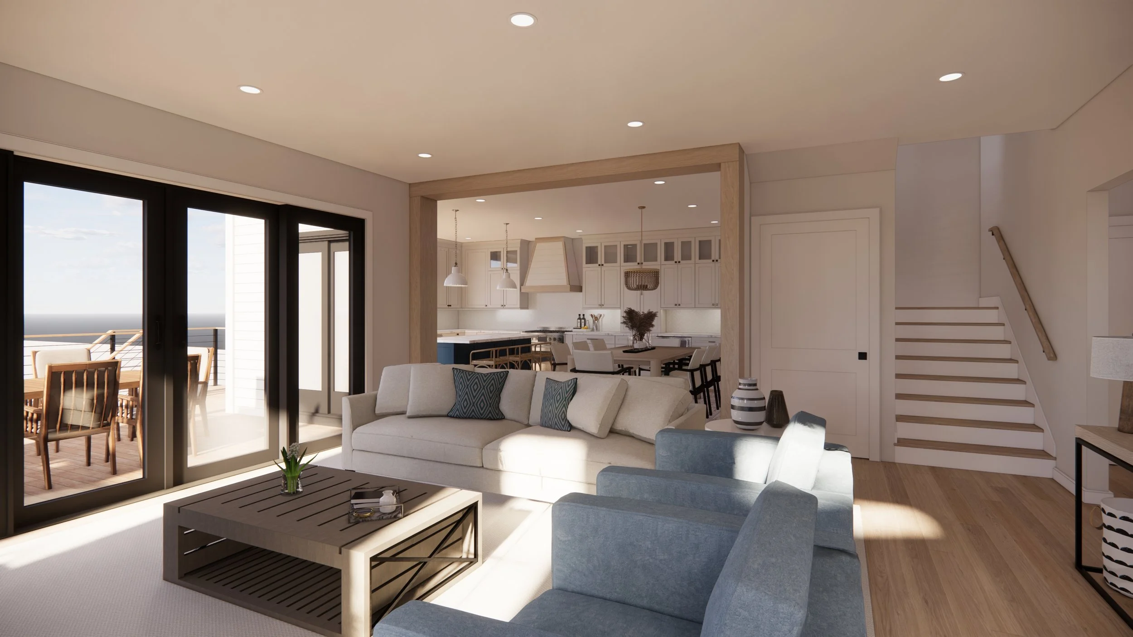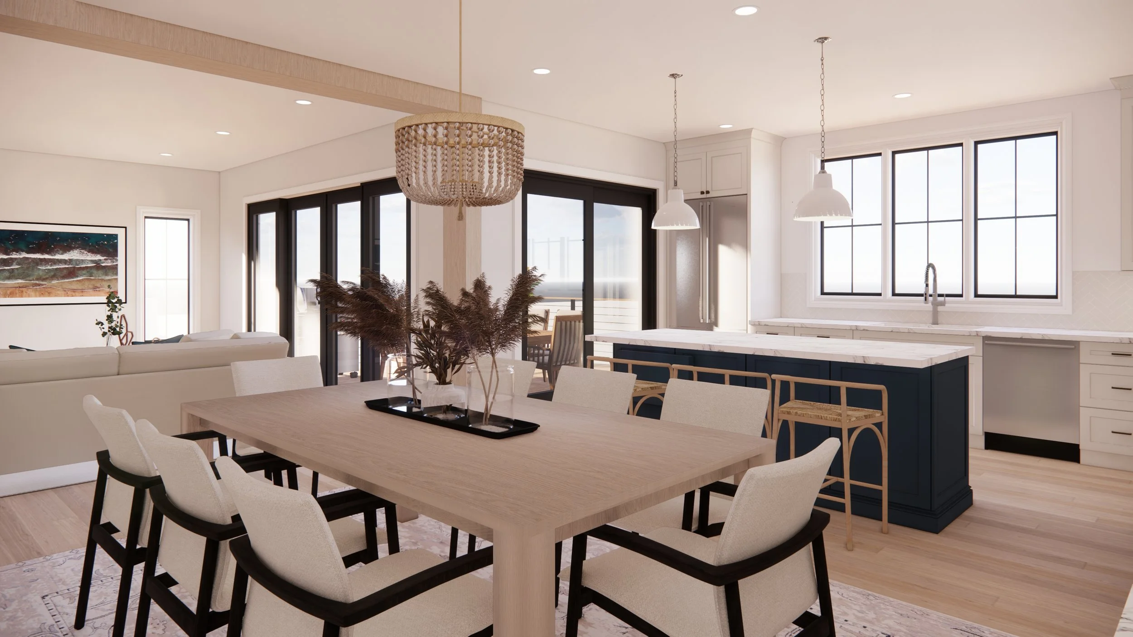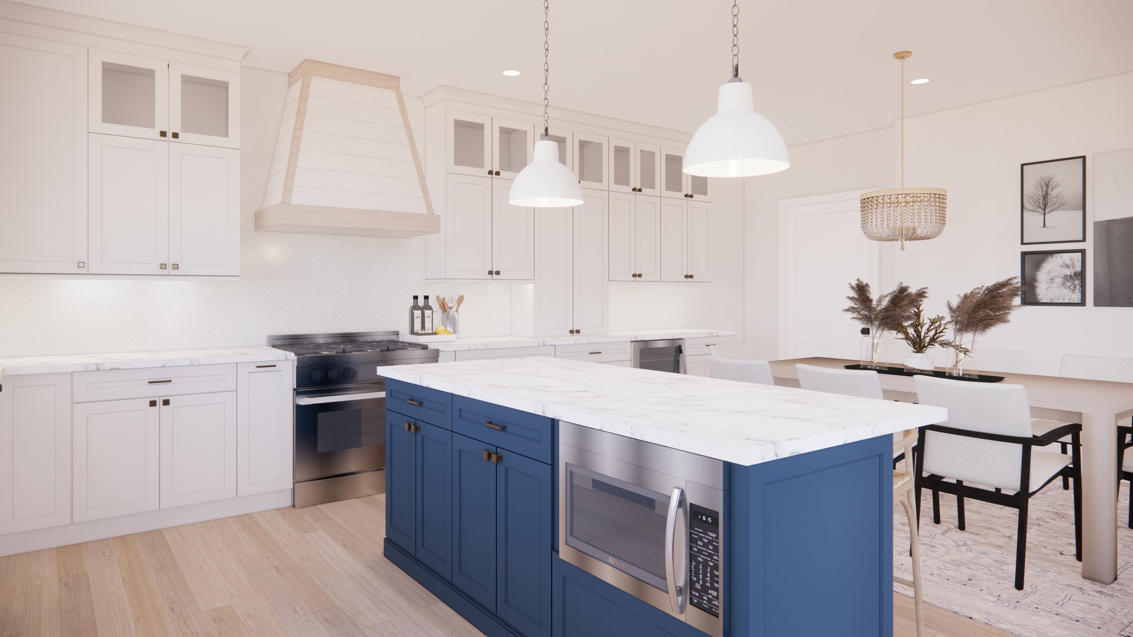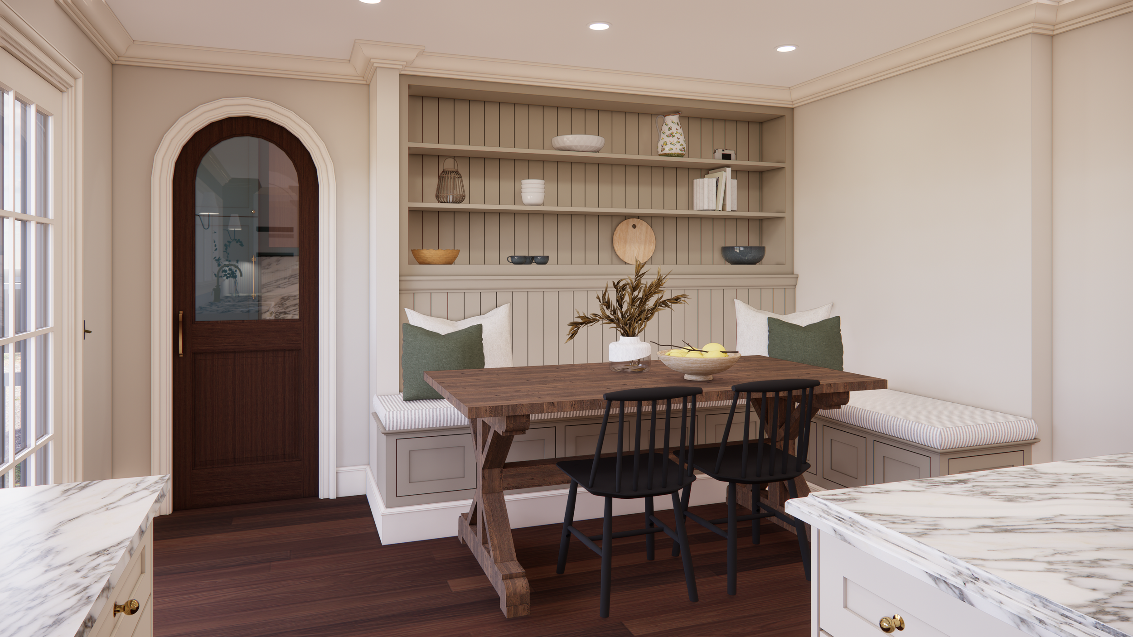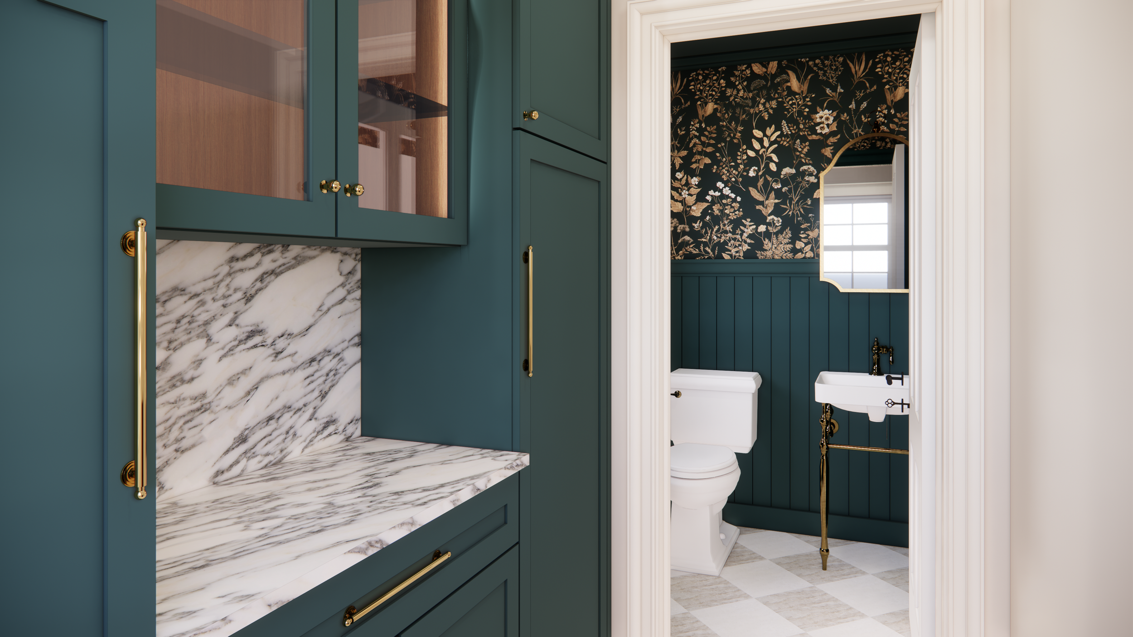Full Interior Design Services
We offer a complete interior design package to bring your vision to life with ease and confidence. From mood boards and detailed finish specifications to realistic 3D renderings, we help you visualize your space before any work begins. You’ll receive full construction documents and details to guide your contractor.
Your Full Interior Design Services Package with LOOLA
Consultation
A 30-minute call to walk you through our services and learn more about your goals.
Design consultation
This is your first design meeting with our team. Beforehand, you’ll complete a questionnaire with your goals, inspiration, and space details. Based on your questionnaire, your designer will bring a mood board and initial space plan to kick off this meeting.
This session is a focused, collaborative working meeting where we explore how you use the space and your vision for it.
Space Planning & Design
Now it’s time to move into 2D space planning. We’ll bring your mood board to life by designing a layout that reflects its style while ensuring flow, function, and smart use of space based on your needs and lifestyle.
*Includes up to one design revision; any additional revisions will be detailed in the statement of work
3D Renderings
Once the 2D floor plan is complete, we’ll create a 3D model of your space. This allows us to produce detailed renderings so you can clearly visualize the design, including finishes, furniture, and key features.
Furnishings & finishes spec sheet
We’ll provide a clear, detailed spreadsheet listing all finishes, furniture, lighting, and accessories in your design. It’s an easy-to-follow guide to help you confidently source and purchase everything you need.
Construction Documents
You’ll receive a full set of construction drawings—detailed documents that give your contractor everything they need to accurately build your space. This includes floor plans, elevations, and specific construction details that clearly communicate dimensions, materials, and installation requirements.
Construction Coordination Add-on*
During the construction phase, we will be available to you on a weekly basis to answer questions, clarify design intent, and help ensure the project runs smoothly from start to finish.
The Design Process
-
You will begin by setting up a consultation. In it you will include a detailed description of what you have planned for your space — your explanation will also help us determine a project fee based on the overall size and complexity of your space.
-
During our initial 30-minute consultation, you'll share the spaces you'd like us to focus on, your needs, likes and dislikes, and your overall vision. We'll also discuss your style preferences, desired atmosphere, and color palette. This conversation will guide the creation of a custom Mood Board that sets the tone for the entire project.
After this meeting, your designer will provide a proposal outlining the project scope and a detailed pricing breakdown for your review and approval.
-
After our initial consultation and approval of the mood board, your designer will conduct a survey of your space. From this, your designer will create accurate drawings of your existing space.
-
We’ll thoughtfully translate the essence of your mood board into the physical design of your space—going beyond surface-level finishes to influence the architecture of the space as well. This means incorporating the mood, tone, and visual language of the board into elements such as spatial layout, design details, and flow. We’ll carefully analyze your existing space and begin planning the layout with a focus on functionality, circulation, and how you live and move throughout the space. Every decision is guided by your specific needs, ensuring the final design is not only beautiful, but highly practical and personalized.
2D floor plan and elevations will be provided.
-
Once the 2D floor plan is finalized, we’ll begin building a 3D model of your space. From this model, we’ll create high-quality renderings that allow you to fully visualize the design—including architectural elements, finishes, furniture, and equipment—bringing your project to life in vivid detail.
-
We’ll provide a detailed specification spreadsheet outlining all finishes, furniture, lighting, and any accessories included in your design. This organized spec sheet serves as a straightforward resource, making it easy for you to source and purchase each item with confidence and ease.
-
You’ll receive a detailed set of construction drawings—floor plans, elevations, and key details—providing your contractor with everything needed to build accurately. We’ll also coordinate directly with them to ensure the project runs smoothly.
Projects


